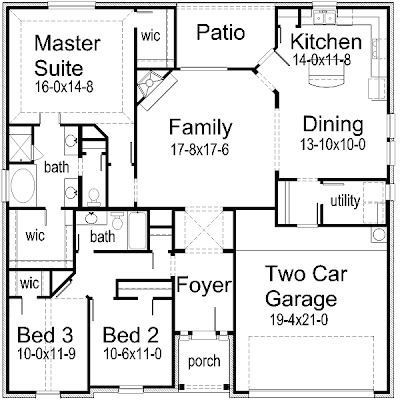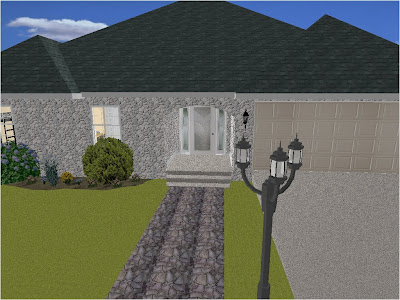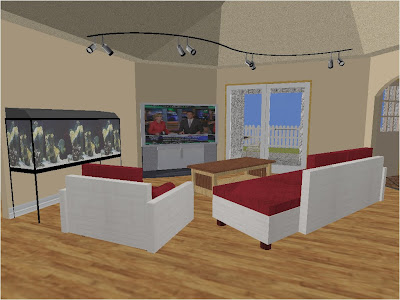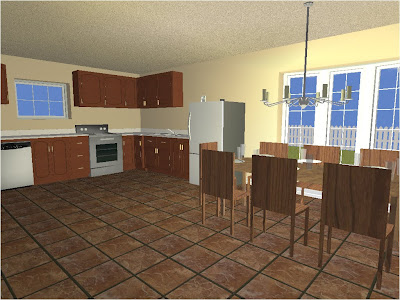Summary of room Location
James Bolton
The layout for my house design that I have chosen is 1892 Square feet. I chose this house design because it fits the requirements for our house design very well. All the bedrooms are located close to each other with only a bathroom separating the main bedroom from the first bedroom. The first bedroom and second bedroom are located right next to each other for easy access and planning. The Family room is located in the very center of the living space which makes it easy to get to from any other area in the house. The family room opens to dining room and kitchen located in the farthest right hand corner of the house design. Just off of the dining room and kitchen is the laundry room which also opens up to a two car garage which allows for a second door into the house. Other doors in the house include the front door which opens up into the foyer, as well as the back door which is connected to the family room. There are two bathrooms in this house. One bathroom is located in the master bedroom while the other is located just outside of the other two bedrooms. There are also several walk in closets in the master bedroom as well as one of the smaller bedrooms. Coming off the back of the house is a deck which can be accessed through the door in the living room.
James Bolton
The layout for my house design that I have chosen is 1892 Square feet. I chose this house design because it fits the requirements for our house design very well. All the bedrooms are located close to each other with only a bathroom separating the main bedroom from the first bedroom. The first bedroom and second bedroom are located right next to each other for easy access and planning. The Family room is located in the very center of the living space which makes it easy to get to from any other area in the house. The family room opens to dining room and kitchen located in the farthest right hand corner of the house design. Just off of the dining room and kitchen is the laundry room which also opens up to a two car garage which allows for a second door into the house. Other doors in the house include the front door which opens up into the foyer, as well as the back door which is connected to the family room. There are two bathrooms in this house. One bathroom is located in the master bedroom while the other is located just outside of the other two bedrooms. There are also several walk in closets in the master bedroom as well as one of the smaller bedrooms. Coming off the back of the house is a deck which can be accessed through the door in the living room.
Room
Dimensions
Area
Kitchen/Dining Room
14-0 X 11-8
163 ft2
Family Room
17-8 X 17- 6
309 ft2
Master Suite
16-0 X 14 - 8
235 ft2
Bathroom # 1
14-0 X 9-0
126 ft2
Walk in Closet
9-0 X 8-0
72 ft2
Bedroom # 1
10-0 X 11-9
117 ft2
Bedroom # 2
10-0 X 11-6
115 ft2
Foyer
7-0 X 16-0
272 ft2
Laundry room
12-0 X 5-0
60 ft2
Garage
19-4 X 21-0
406 ft














No comments:
Post a Comment